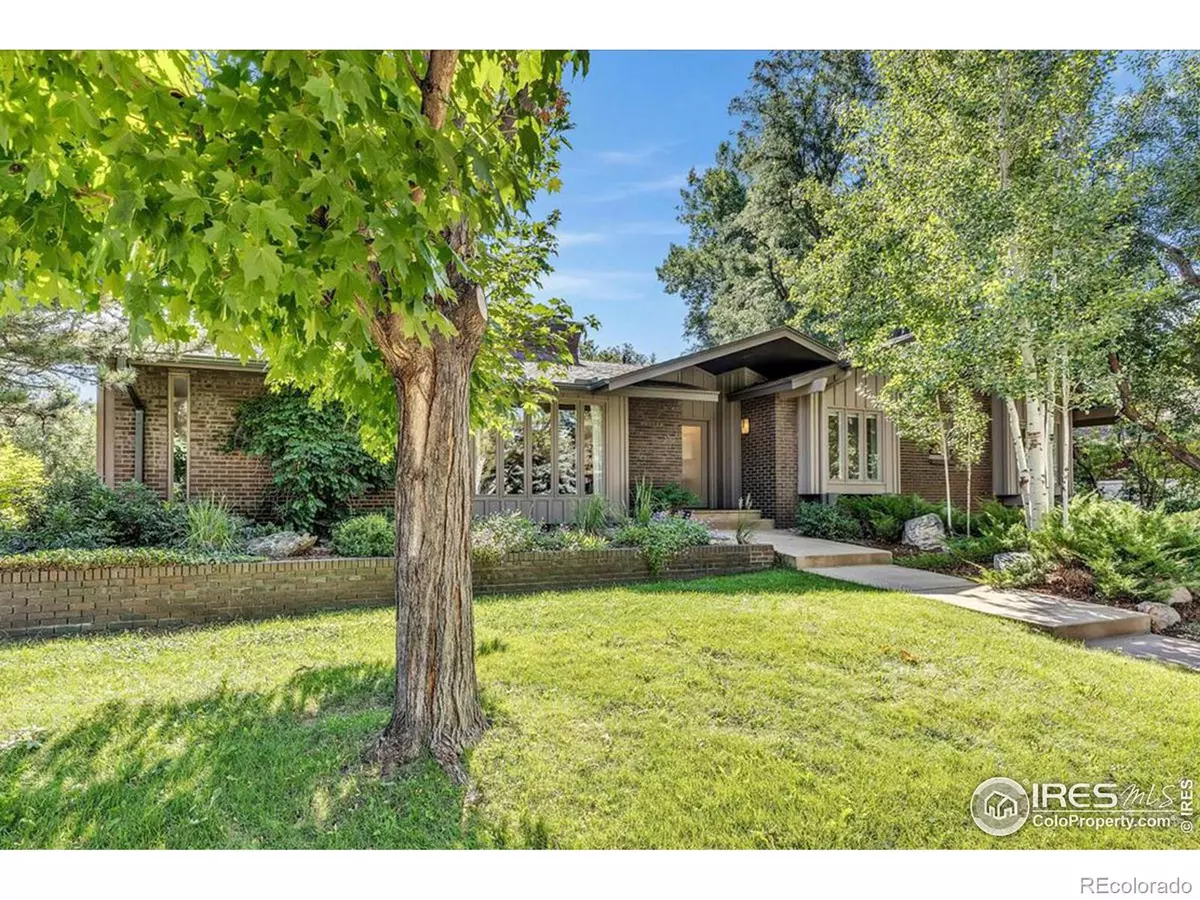$1,815,000
$1,675,000
8.4%For more information regarding the value of a property, please contact us for a free consultation.
4 Beds
3 Baths
3,429 SqFt
SOLD DATE : 10/03/2024
Key Details
Sold Price $1,815,000
Property Type Single Family Home
Sub Type Single Family Residence
Listing Status Sold
Purchase Type For Sale
Square Footage 3,429 sqft
Price per Sqft $529
Subdivision Frasier Meadows 2
MLS Listing ID IR1018218
Sold Date 10/03/24
Bedrooms 4
Full Baths 1
Three Quarter Bath 2
HOA Y/N No
Originating Board recolorado
Year Built 1966
Annual Tax Amount $8,959
Tax Year 2023
Lot Size 0.290 Acres
Acres 0.29
Property Description
Sprawling, completely updated mid-century modern ranch located in the heart of coveted Frasier Meadows on a nearly 3/10th acre lot at the corner of tree-lined Inca Parkway and Lipan Way! This beautiful 3,429 sqft home boasts 2,300 sqft of main level living featuring an open and light floorplan that's wonderfully designed for seamless indoor and outdoor living and entertaining. Enjoy handsome bamboo and tile flooring, vaulted ceilings with skylights, and a gorgeous, pass through stacked stone fireplace between the living and dining areas. The spacious living area has a music nook with room to house a grand piano. The generous dining room has a wall of windows and patio doors that open to a large covered patio and a private backyard. A redesigned and remodeled kitchen with breakfast bar was built for the most discriminating chef and features a six-burner Viking gas range, custom built frameless bamboo cabinetry, granite counters, and an onyx backsplash. The sumptuous primary suite has two sets of picture windows to enjoy the great natural light and views, a spa like five piece marble bath with heated floors, and a walk-in closet that's as large as many bedrooms. In the finished basement you'll find a huge family room with fireplace, a guest suite with a nicely remodeled 3/4 bath, a large and well equipped laundry room, and a workshop with a built-in workbench. The attached and oversized two car garage with epoxy floors includes an electric vehicle outlet and a built-in workbench and cabinetry.
Location
State CO
County Boulder
Zoning RES
Rooms
Basement Partial
Main Level Bedrooms 3
Interior
Interior Features Eat-in Kitchen, Five Piece Bath, Open Floorplan, Primary Suite, Vaulted Ceiling(s), Walk-In Closet(s)
Heating Forced Air
Cooling Evaporative Cooling
Flooring Tile, Wood
Fireplaces Type Dining Room, Living Room, Other
Fireplace N
Appliance Dishwasher, Dryer, Oven, Refrigerator, Washer
Laundry In Unit
Exterior
Garage Oversized
Garage Spaces 2.0
Fence Fenced
Utilities Available Electricity Available, Natural Gas Available
View Mountain(s)
Roof Type Composition
Parking Type Oversized
Total Parking Spaces 2
Garage Yes
Building
Lot Description Corner Lot, Level, Sprinklers In Front
Story One
Sewer Public Sewer
Water Public
Level or Stories One
Structure Type Brick,Wood Frame,Wood Siding
Schools
Elementary Schools Eisenhower
Middle Schools Manhattan
High Schools Fairview
School District Boulder Valley Re 2
Others
Ownership Individual
Acceptable Financing Cash, Conventional
Listing Terms Cash, Conventional
Read Less Info
Want to know what your home might be worth? Contact us for a FREE valuation!

Our team is ready to help you sell your home for the highest possible price ASAP

© 2024 METROLIST, INC., DBA RECOLORADO® – All Rights Reserved
6455 S. Yosemite St., Suite 500 Greenwood Village, CO 80111 USA
Bought with Compass - Boulder

"My job is to find and attract mastery-based agents to the office, protect the culture, and make sure everyone is happy! "






